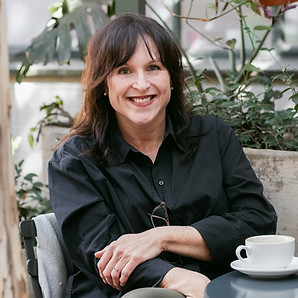
About

Taylored Spaces is an interior design studio owned by Joanne Taylor. Her team is kept small and hands-on so that the focus is on offering a one-on-one, personal service no matter how big or small the project. We work closely with a skilled group of makers and artisans who manufacture for our projects.
With 30 years in the Interior industry, Joanne has completed homes both nationally and
internationally along with various corporate build and fit out projects, of varying size.
Building lasting relationships with our clients and understanding their brief, is key to delivering a project which meets expectations, is delivered on time, and within budget. Every project is about people first.
Philosophy
There’s a saying that very much depicts the way we approach our interior projects: "One basic principle of good design is that form follows function".
Whilst we live in an era of consumerism and most consumers want to achieve a look at the minimum price, Taylored Spaces believes it should never be at the cost of quality. Buy the best that your budget allows for, even if that means you buy less. Also – don’t buy to fill space. Buy with purpose. Buy quality and buy pieces that you believe to be beautiful too. We believe in timeless, classic design that has longevity. Trends are short-lived and thus have little value. Furniture which is made consciously, with attention to detail and quality finishes, will last the test of time. We support local makers and craftsmen and have longstanding relationships with our contractors and manufacturers. It is these relationships that enable us to deliver projects on time and with confidence in their longstanding appeal and value.
Renowned furniture designer Charles Eames said: “Design is an expression of purpose and it may (if designed well) later be judged as art."
What we offer
INTERIOR
DESIGN
• Measuring site, drawing up floorplans and doing furniture layouts
• Mood boards, finishes selection and procurement
• Budget setup
• Renovations – assistance with renovations
Includes proposing new concept for build rollout; indicating alterations on plan for contractors. Electrical, plumbing and tile layouts. Set up of build timelines.
•Site project management
• Custom Furniture & joinery design, cost and manufacture
• Draw up furniture and joinery drawings for manufacture
• Kitchen, wardrobes and vanity joinery design
• Soft furnishing and upholstery
• Curtains and window treatments
• Wall finishes and treatments
• Styling and procurement of accessories, art, and the like
• 3D Renders
3D Render
CORPORATE
AND RETAIL
BUILDS OR
FITOUT
• Site inspection, check As-builts and draw up revised floorplans, furniture space planning and layouts, and alterations to existing structure.
• Selection of all finishes, electrical, plumbing, flooring, wall finishes and necessary drawings for onsite rollout with contractors.
• Concept and mood board presentation for furniture fitout as well as selection of all finishes, procurement and manufacture of custom furniture items.
• Project and site management
• 3D renders
What to expect from
the design process
-
Initial meeting and taking a brief. We ask a lot of questions, take pictures and chat through our clients wants and needs to understand fully their requirements.
-
Budget and fees proposal – On approval, design fees are invoiced and we begin the design process.
-
Measure site and draw up floorplans.
-
Put together a full mood board and visual presentation, floorplans, finishes selection and fabrics for presentation and approval. 3D renders presented if allowed for.
-
Project costing – present quote for approval, make any changes needed for deposit payment.
-
Furniture manufacturing drawings drawn up for approval.
-
Deposit paid and project goes into production. Generally a 6-8 week turnaround time from this point, dependant on scope of works. Each projects scope of works differs and we treat each as such and adjust based on this.
-
Production complete - Installation and handover.
